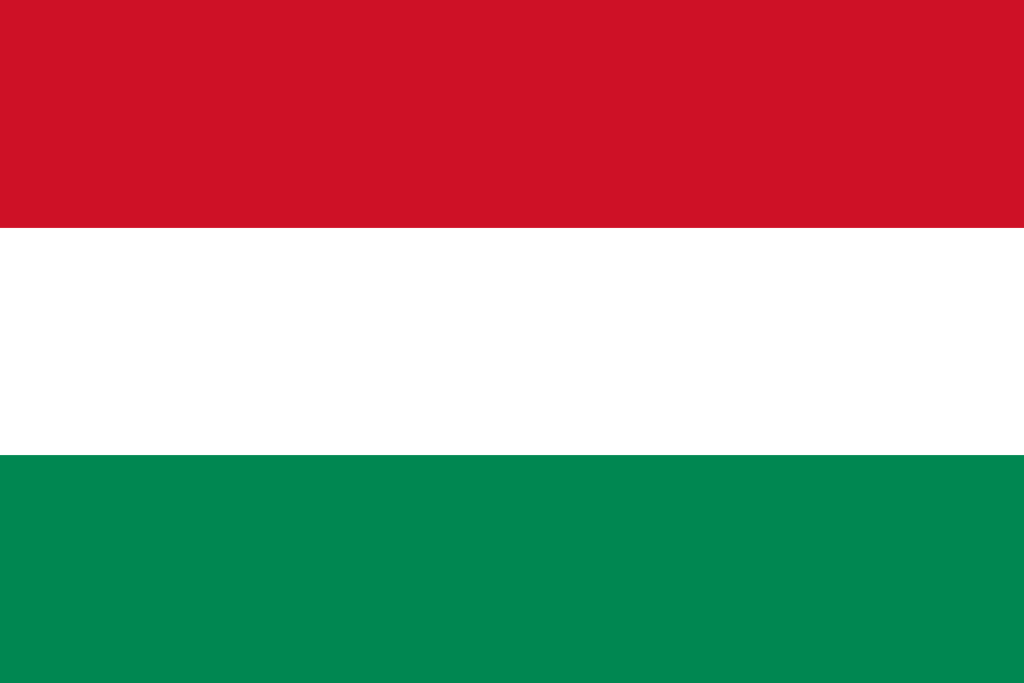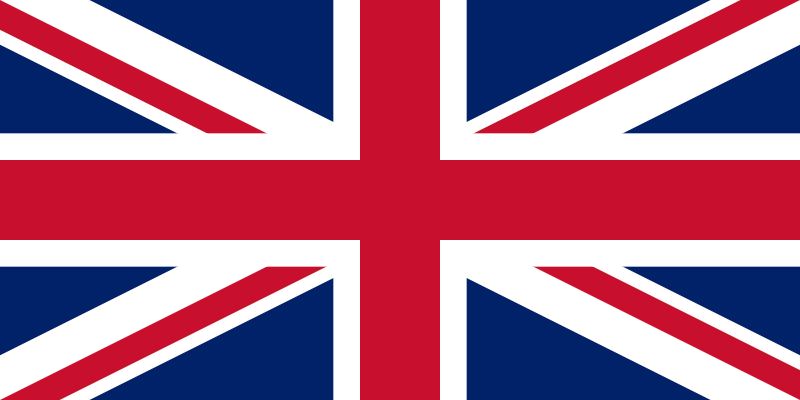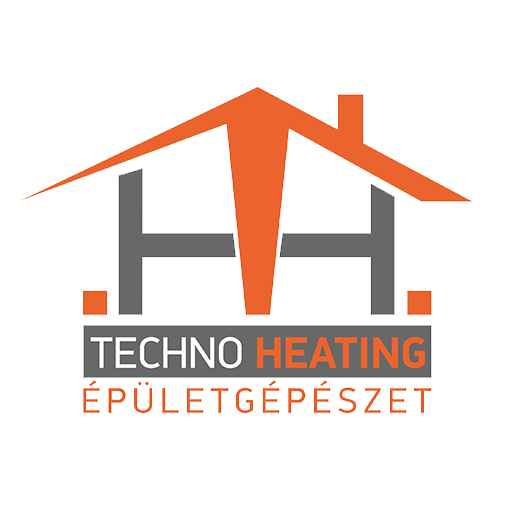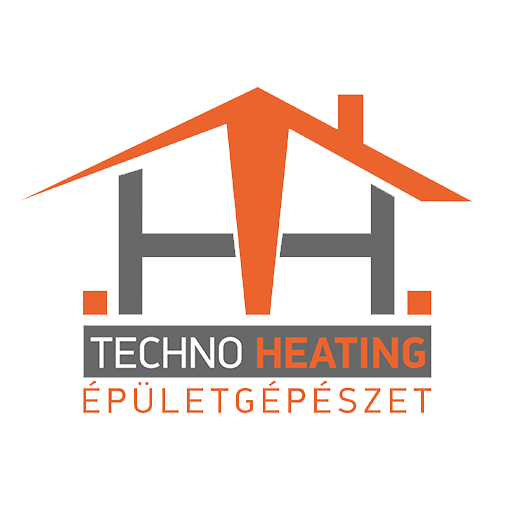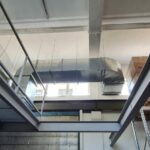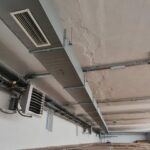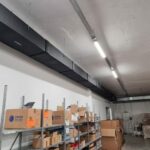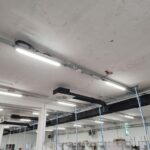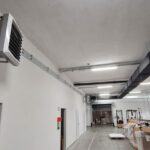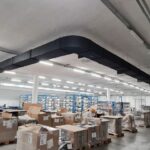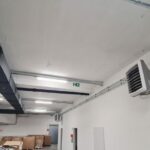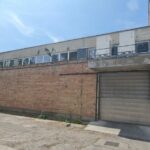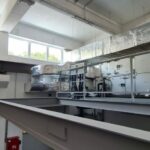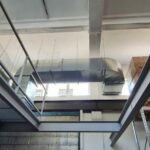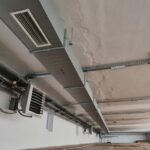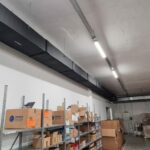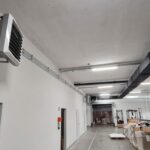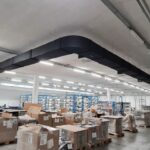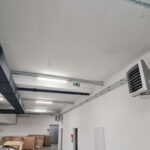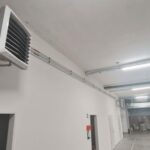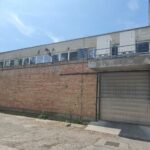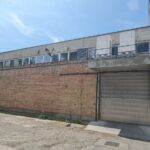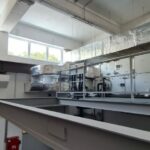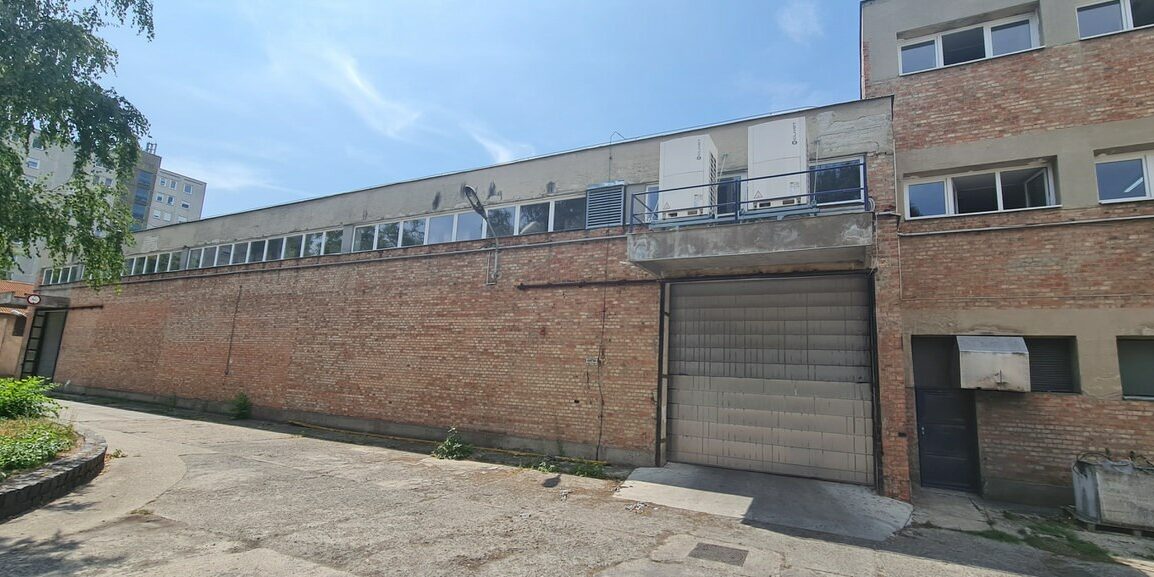
Renovation designation of Albertfalva Threading Plant
PROJECT DESCRIPTION
The subject of the execution was the renovation of the unused weaving hall and finished goods warehouse of the client, Albertfalvi Cérnázó Kft.
The developer company primarily focuses on the production of industrial textiles, and the goal for the renovated hall was also the manufacturing, packaging, and storage of technical textiles.
The heating supply for the weaving hall was provided by the central boiler of the facility. Based on the investor’s requirements, a fan-coil heating system was established in the renovated hall. The air handling unit’s heat supply was ensured through a direct evaporation heat exchanger, supported by heat pump VRF systems. The VRF units providing heat supply were placed above the entrance of the building on the canopy. The cooling of the individual rooms was accomplished using cassette indoor units. The outdoor units supplying cooling energy to the rooms were also located above the building entrance on the canopy. The outdoor heat pump units providing cooling energy to the air handling unit were placed above the other entrance of the building on the canopy. The air handling unit was installed at a newly created assembly level in the finished goods warehouse. The air delivery of the air handling unit is: Vbe = Vel = 5000 m³/h. The established ventilation system is highly efficient and includes a plate heat recovery element, which has achieved significant energy savings.
