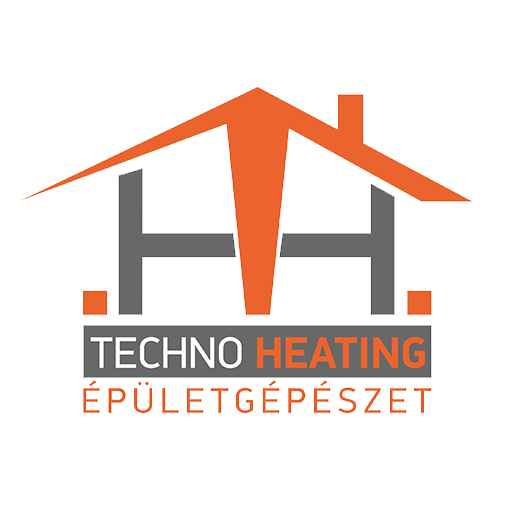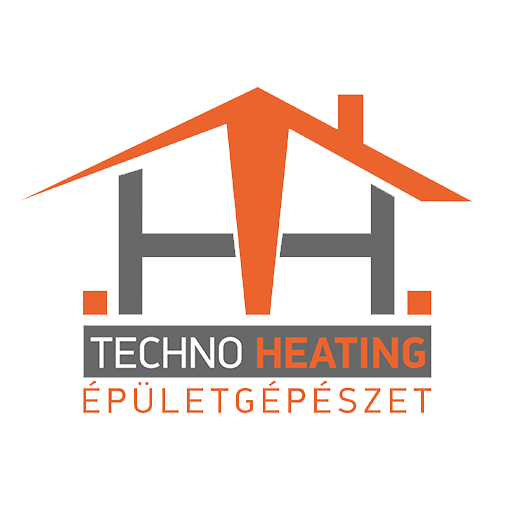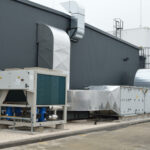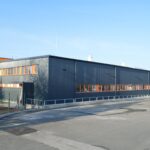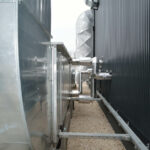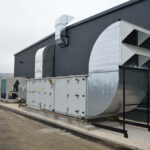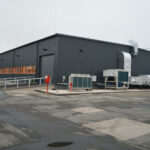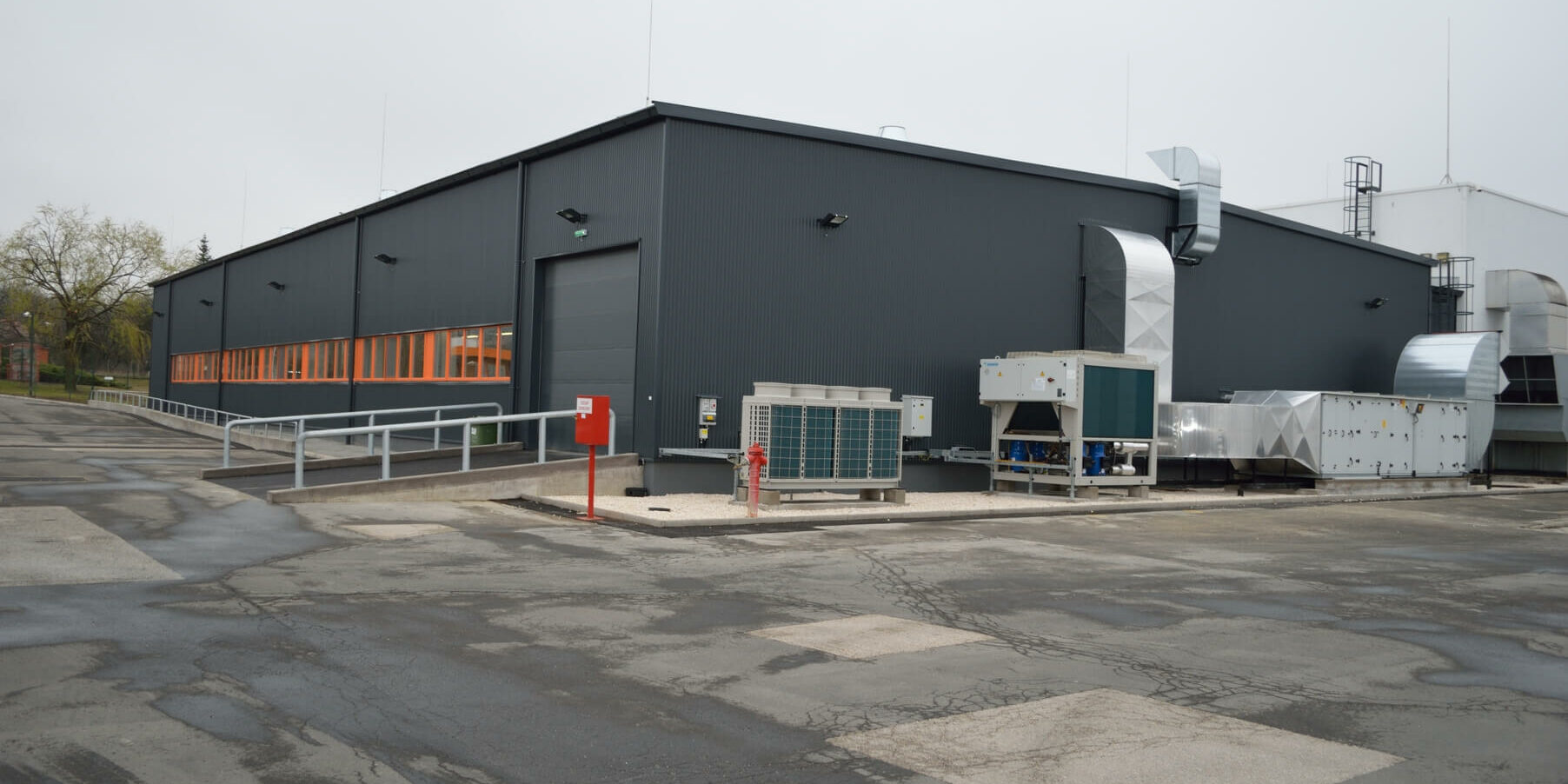
Complete mechanical execution designation of printing industry hall building
PROJECT DESCRIPTION
**Project Details in More Depth (Instead of Challenges):**
The developer intended to construct a „printing industry hall” of approximately 1000 m². Within the hall, offices, a server room, and a social block were also created. The task involved expanding the existing water supply and heating system for the office areas, as well as installing a new heat recovery ventilation system and a VRV heat pump air conditioning system.
To ensure comfort in the „production hall,” we installed a centrally located outdoor ventilation unit with a capacity of 60,000 m³/h, equipped with heat recovery. The heating was managed through the installation of an integrated gas burner module in the ventilation unit. For cooling, a chiller with a cooling capacity of 175 kW was connected to the ventilation unit. Additionally, we established an exhaust system independent of the comfort air handling system to serve the manufacturing technology.


