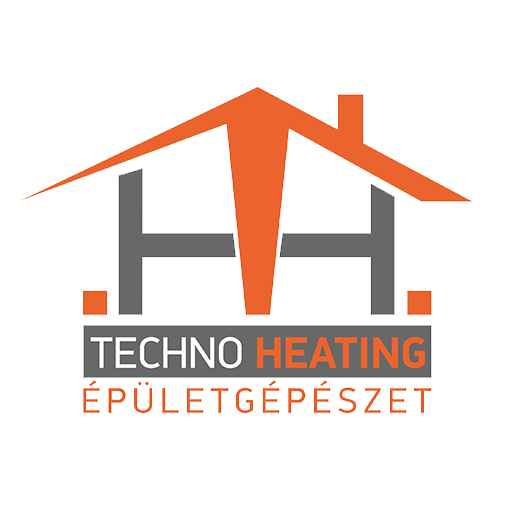
“Warehouse conversion” air conditioning execution designation
PROJECT DESCRIPTION
According to the client’s requirements, we installed printing machines in the existing warehouse building and designed and executed a mechanical supply ventilation system for fresh air to serve the machines.
The distribution air handling system is being established on the ceiling of the hall.
To ensure positive pressure ventilation, we installed three air handling units with an airflow capacity of 20,000 m³/h each, with heating energy provided by the existing central heating system operating with water as the heat transfer medium.
The air handling unit was raised above the snow line using a custom support structure.
The connection of the heating system to the air handling unit was implemented through the modification and expansion of the internal system within the production unit.



